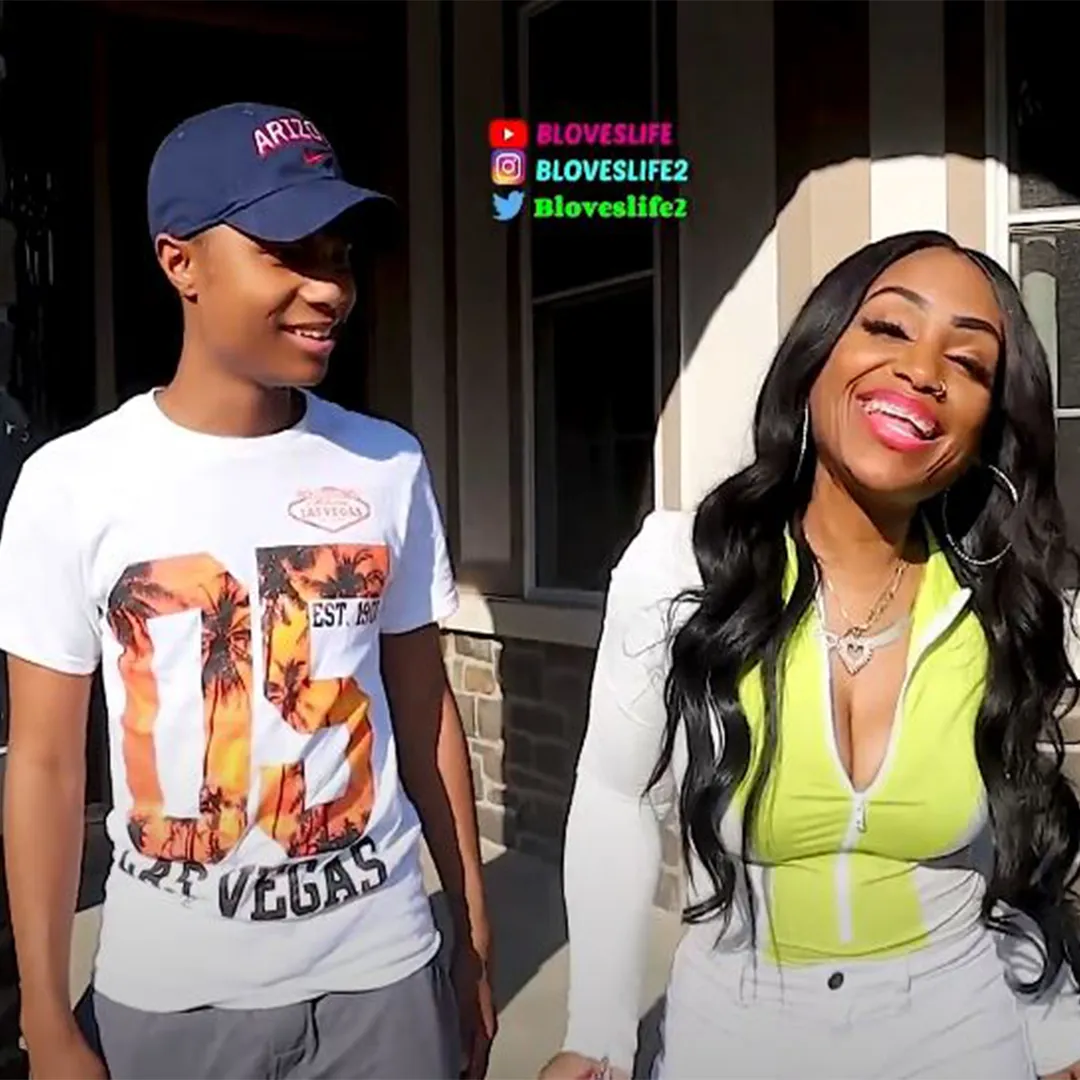Our home is more than just a place to live—it’s a dream realized after years of searching and praying for the right space. At roughly 6,100 square feet, with five bedrooms and four and a half bathrooms, it offers both comfort and elegance. From the moment you step inside, the soaring 10-foot ceilings and the open, airy design immediately create a sense of freedom and welcome.
( If you enjoyed this post and want to try the ingredients and tools that helped shape the Bloveslife brand, feel free to check them out below! Every view or purchase you make is a way of supporting Blove’s passion and dedication to the community.
- 7.5 Quart Cast Iron Dutch Oven: https://amzn.to/4dcUqms
- Lodge Pre-seasoned Cast Iron Skillet: https://amzn.to/3TyyMSA
- Bamboo Seasonings Box with Mini Spoon: https://amzn.to/4dfHzA6 )

The entryway sets the tone with its spacious layout and guest coat closet, while the living room glows under an elegant chandelier. I’m envisioning a warm, inviting touch with a family photo table and a vibrant rug that will make the space feel like the heart of our home. The kitchen, however, is where the house truly shines. With granite countertops, cream-toned cabinets, and a walk-in pantry big enough to stock supplies for the entire family, it’s designed for both everyday living and joyful gatherings.

Functionality was also a priority. The first-floor laundry room, equipped with a washer, dryer, and generous storage, makes daily routines so much easier. Our two-car garage, organized and spotless, adds another layer of convenience.
Upstairs, the blend of hardwood floors and plush carpeting creates a balance of sophistication and comfort. The master suite is nothing short of breathtaking, with its sculpted ceilings, architectural columns, and wide windows that flood the room with natural light. The adjoining bathroom is a retreat for my husband and me—complete with a hot tub, an oversized walk-in shower, and even a window that brings the outdoors in. The dual walk-in closets are pure luxury, especially since I need all the space I can get for my wardrobe!














The basement is where fun and relaxation come together. We’ve created a mini home theater with five dedicated seats, surround sound, and a large projection screen. There’s also room for games—maybe darts—and we’re even thinking about adding a small bar to make it the ultimate entertainment hub.
The backyard is another highlight, wide and filled with trees that give both beauty and privacy. Our vision is to extend the patio, add a hot tub, and carve out a secluded area perfect for BBQs and family relaxation. The property line extends well beyond the tree line, offering endless possibilities.
One of the extra bedrooms will be transformed into an art and photo gallery—a space to display memories and creativity while also serving as a quiet retreat.
Finding this home was not easy—it took years of searching and patience. But now, with blessings from above, we finally have the perfect space to grow, celebrate, and create a lifetime of memories together as a family.



